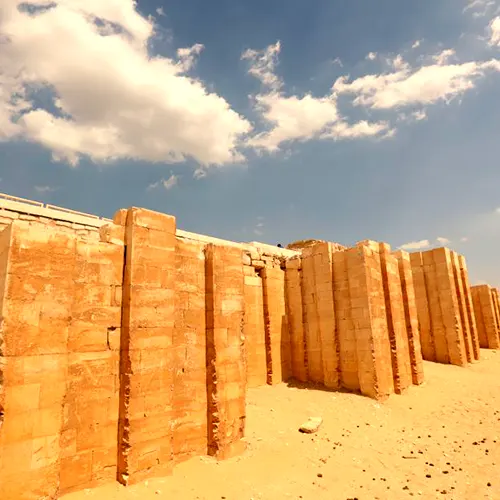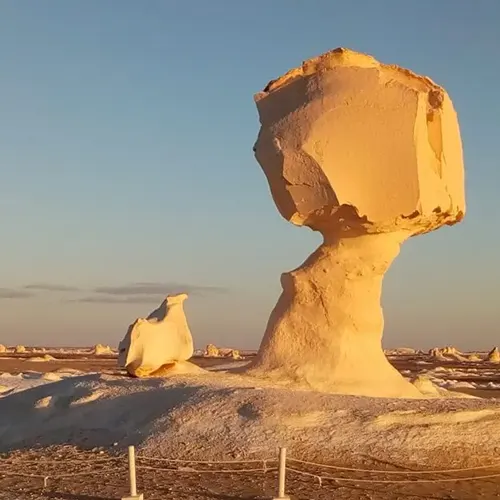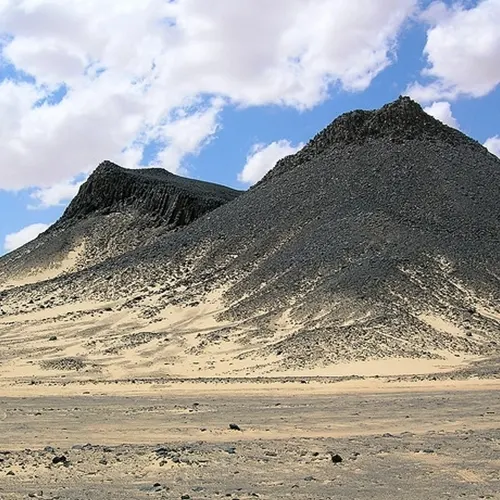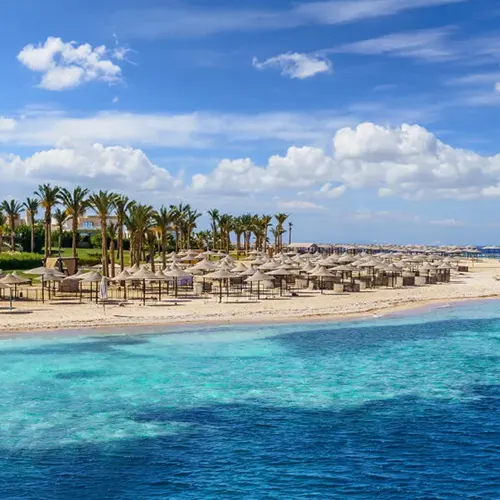
The Southern Tomb Location and dimensionsIn the southern end of the Great Court is a long building with a low, vaulted roof known as the South Tomb. The elements of the substructure are very similar to those of the pyramid (although on a reduced scale) but differ somewhat in their arrangement. The burial chamber was at the bottom of a vertical shaft, 7 x 7 metres and 28 metres deep—the same dimensions as the one under the pyramid and on more or less the same North-South axis. It was made out of the same pink granite and there is even evidence for an earlier limestone version with stars carved into the ceiling. The interior of the tomb was far less disturbed by robbers than the Step Pyramid and the ‘manoeuvre chamber’ has survived reasonably intact. Even the beam used to lower the granite plug was still in place. The walls were of limestone and the ceiling had been carved in imitation of palm logs.
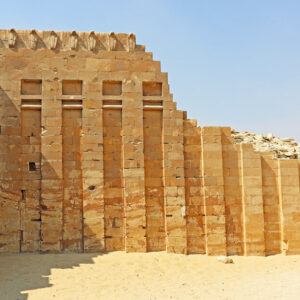
The Southern Tomb Substructure: In the South Tomb at Saqqara, a descending corridor led down to the tomb—although from the west rather than the north, as was the case with the step pyramid. About halfway down was a rectangular gallery about 30 metres long, filled with pottery and stone jars. On top of them was a wooden stretcher, a wooden box and a set of poles from a canopy—still bearing traces of gold leaf. Lauer assumed the stretcher was used to carry the vessels into the tomb and then simply left behind but, given the other equipment found, transportation of a statue seems a little more plausible.
The Southern Tomb Decorations:There was a similar arrangement of galleries, including a number with the same faience decoration mimicking the appearance of reed mat panels and doorways—again, probably representing the private apartments of the royal palace. There is every reason to believe that this suit of rooms was constructed before those under the pyramid, which were far less accomplished and less complete. As was the case in the latter, the false doorways contained reliefs of the pharaoh taking part in various rituals. On the door jambs and lintels were carved the name and titles of the king. He is invariably referred to by his Horus name, Netjerykhet. Apart from much later graffiti, the name Djoser does not appear anywhere in the complex.

The king is shown wearing only a skimpy loincloth (at most), a false beard and the crown of Upper Egypt. In his right hand he is carrying a flail, an agricultural tool used in threshing grain but also an important symbol of power for the pharaoh. In his left hand he is holding a fishtailed object, presumably the flint version that figures so prominently in the predynastic archaeological record and is thought to have been used in the ‘Opening the Mouth’ ceremony to reanimate the deceased. Hovering over his head is Horus, the god of kingship, holding an ankh symbol (the hieroglyph for ‘life’) in his talons. In front of him is a standard bearing the image of a jackal (Wepwawet, the ‘Opener of the Ways’). He is striding between two pairs of horseshoe-shaped territorial markers.
The Southern Tomb Function:Secondary tombs can be found at some, but by no means all, Old Kingdom pyramids. In some cases, they are thought to belong to the pharaoh’s principal wives. but the burial chamber of the South Tomb is very small, 1.6 x 1.6 and 1.3 metres high—probably too small for an adult woman and her coffin. Various theories have been proposed for its function—to house the royal placenta that had been preserved since the pharaoh’s birth; to contain his internal organs (lungs, stomach, intestines, and liver) removed during the mummification process; or to serve as a repository for the two crowns of Upper and Lower Egypt. Lauer believed that it was a cenotaph, meant to replace the royal tomb at Abydos. The most popular theory is that they were the tombs of the pharaoh’s ka, represented in the form of a statue. Shown (left) is a wooden shrine containing the ka-statue of the Dynasty XIII pharaoh Hor’ in his shrine. The arms reaching upwards on top of his head is the hieroglyph for ka.

